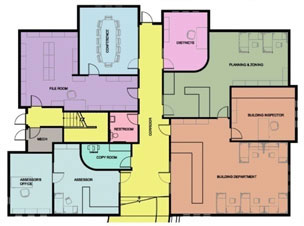
Schematic Design Phase:
The Schematic Design Phase sets the general scope of the project. This conceptual design defines the
scale and relationships among the different elements of the building. In this phase, the
Architect will prepare
schematic sketches which show the general arrangement of spaces and their
relationship to one another.
We will also show the location of the building on the site and its relationship to surrounding properties.
There will be several Design Meetings exploring alternate design solutions. Drawings, sketches and/
or Computer Models will be prepared to help the Client visualize the project.
Upon approval of the Final
Schematic Design, the project
proceeds to the next phase.
Click here to go to Design Development Phase |
