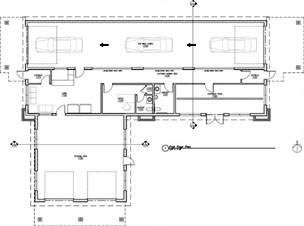
Design Development Phase:
In the Design Development Phase, the Architect refines the approved Schematic Design Drawings. Drawings
are further developed to show other aspects of the proposed design, such as material selections for
floor & wall finishes, windows, etc. Interior Elevations, Wall Sections and preliminary specifications are
created. The Architect coordinates with outside consultants, such as engineers to design the structure,
mechanical and electrical and plumbing systems as required. The Architect verifies that the design complies
with local building codes. Upon approval of the Design Development Drawings, the project proceeds
to the next phase.
Click here to go to Construction Documents Phase |
